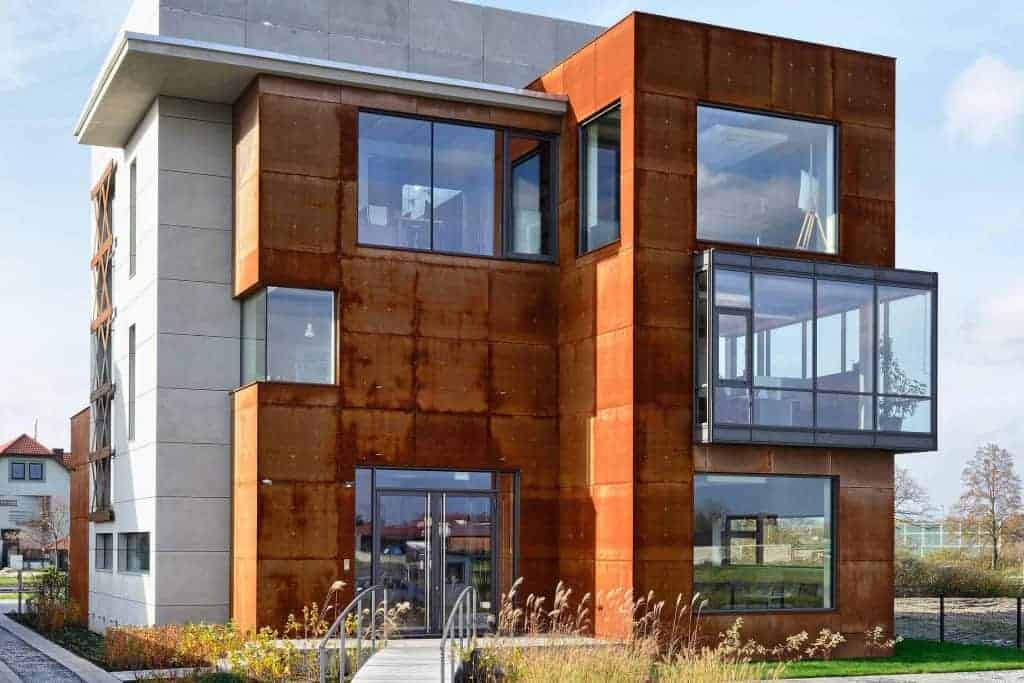
Powsin Intop Project
The architect’s plan for this office building required a natural light grey concrete to work with the corten cladding.

The architect’s plan for this office building required a natural light grey concrete to work with the corten cladding.
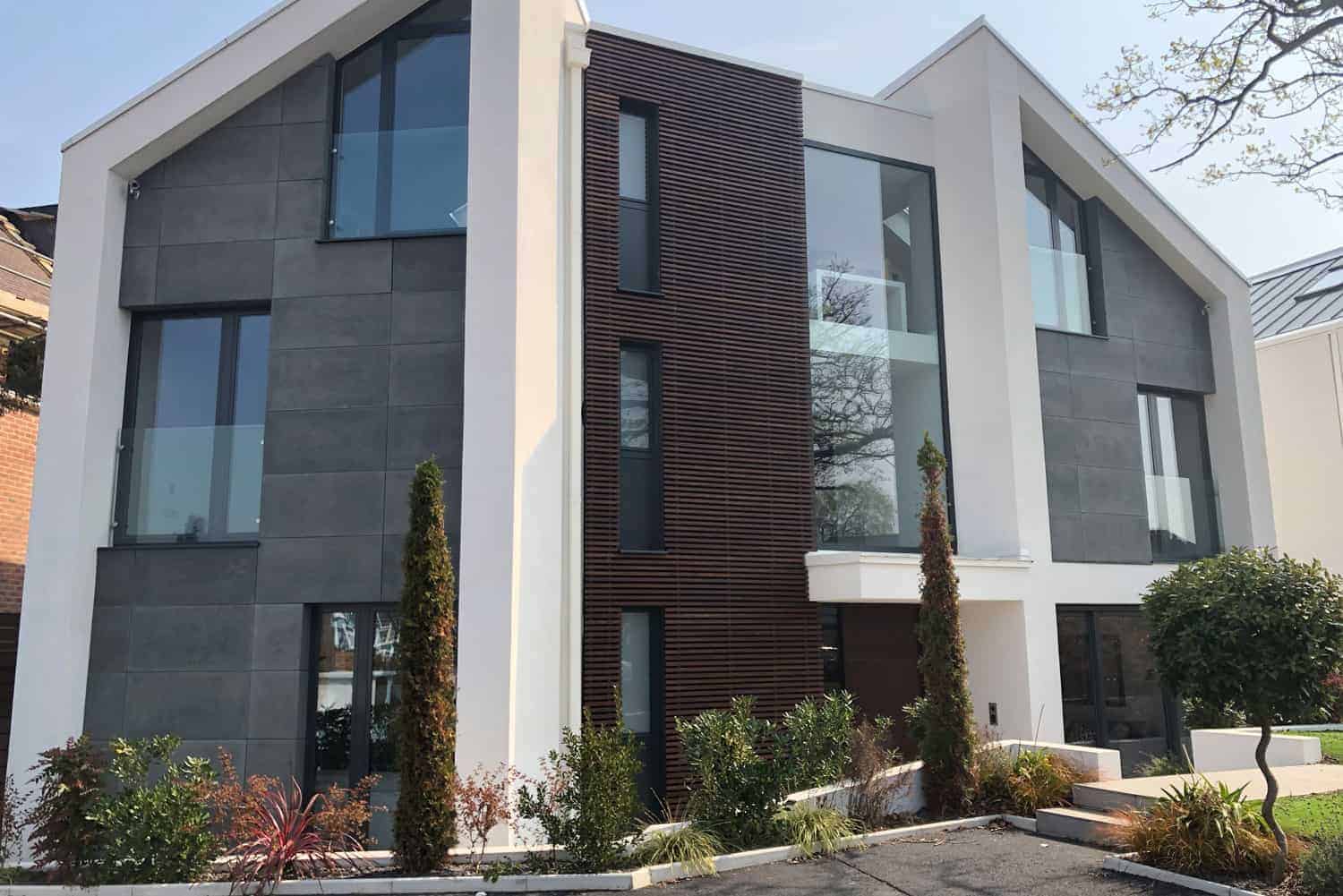
Our rainscreen system and concrete panels were used on this north London project. The brief from the architect was to create a natural concrete look
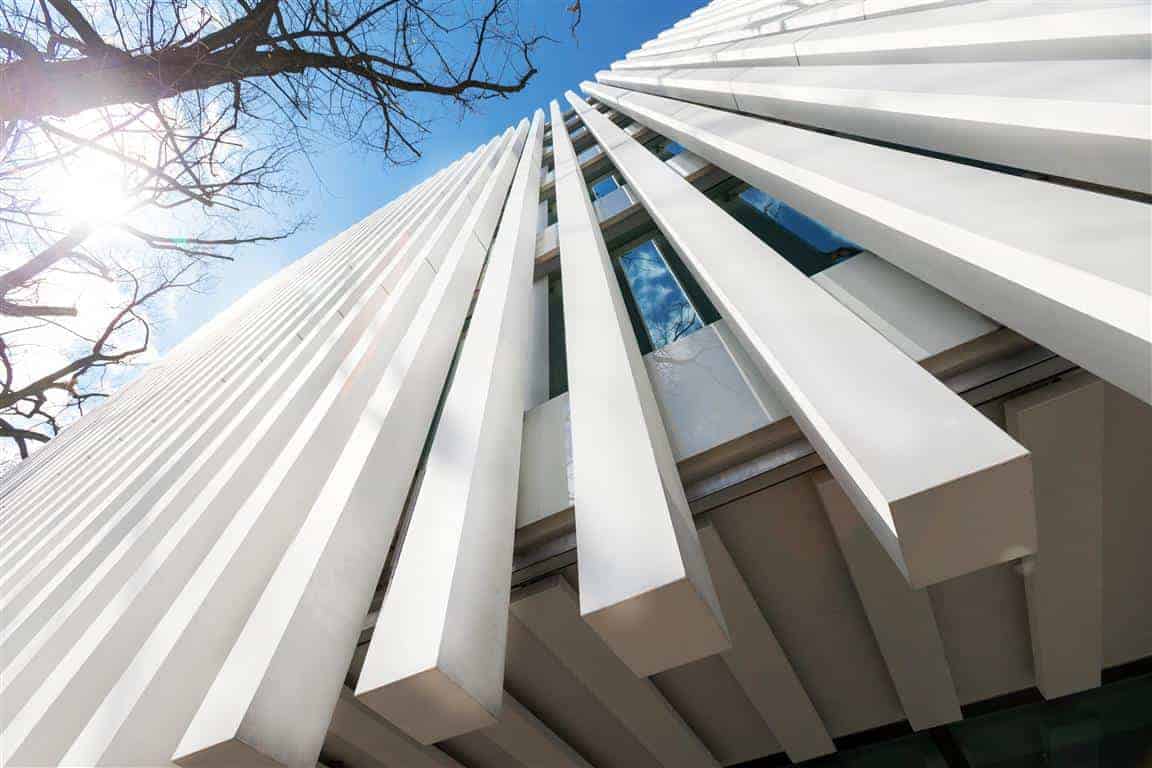
The strong, architectural look of the exterior of this building is created by lightweight hollow concrete columns. Produced in white concrete in sections up to
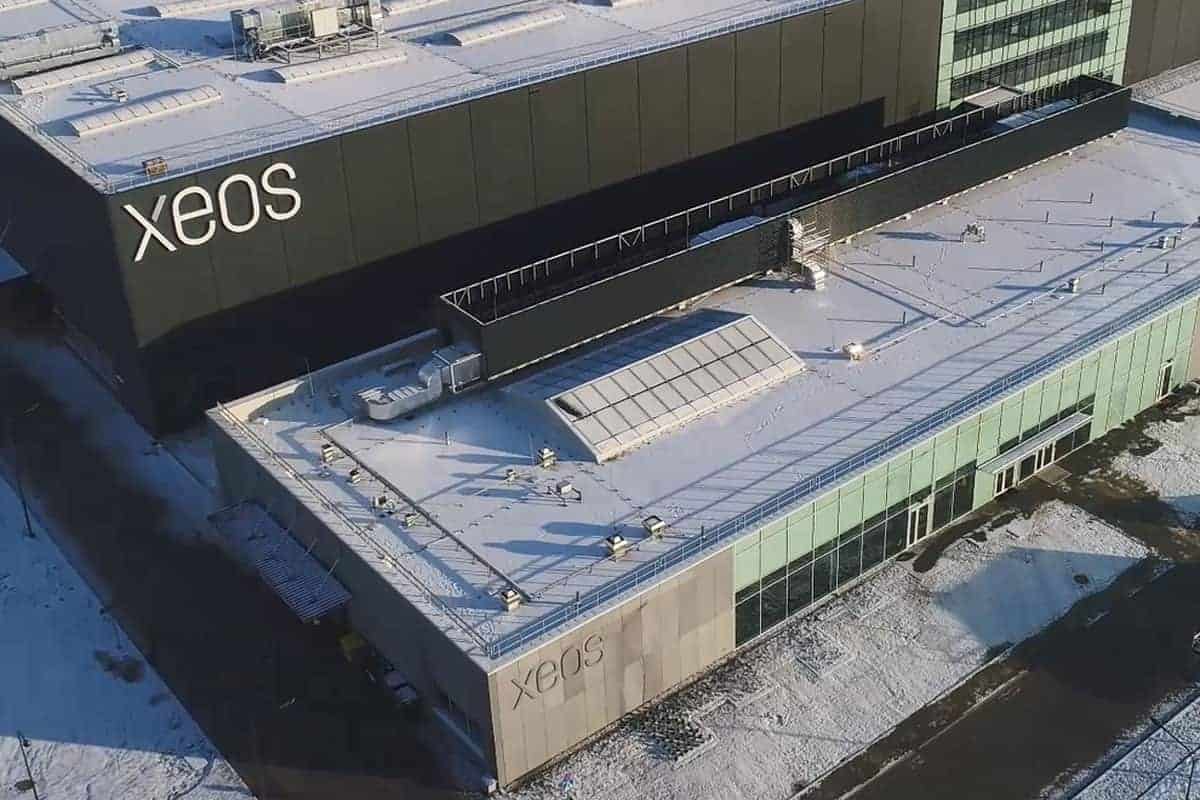
Our natural grey concrete panels installed on our rainscreen system, was the best solution for this project. The scale of the project was quite large,
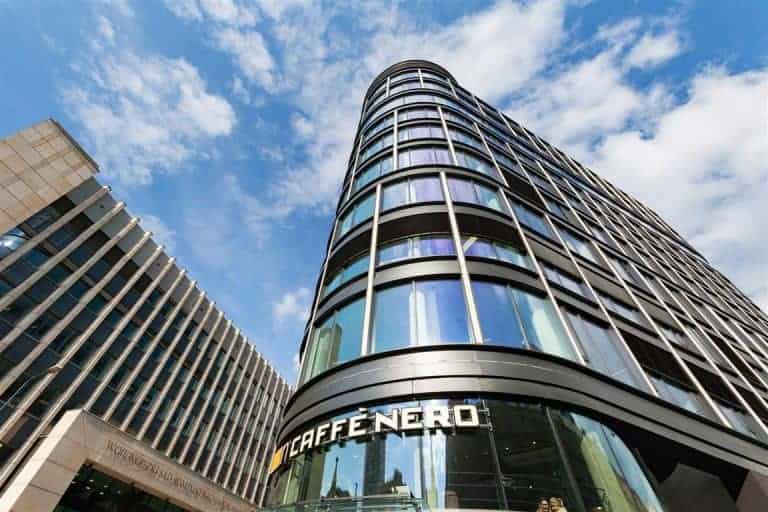
For this project, these concrete panels where manufactured by our company for other contractors, we where not involved in the installation or design of the

This project was challenging as its involved both curved and corners elements, with many different angels. We achieved this modern look using our adjustable façade
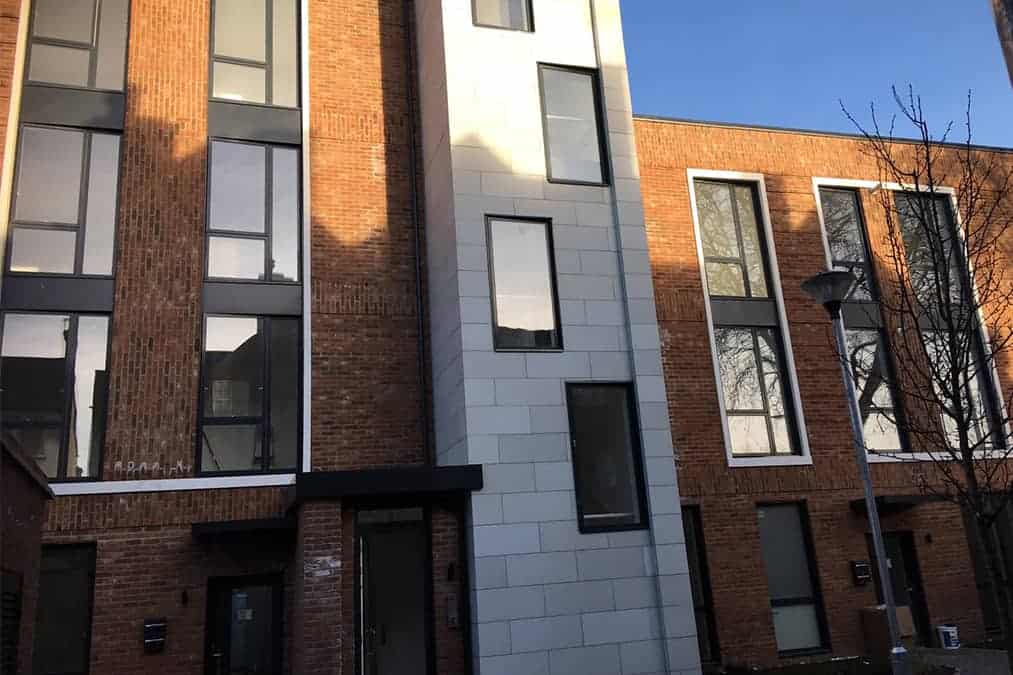
We worked closely with the architect and main contractor on this block of flats, located at the back of an old historic police station in
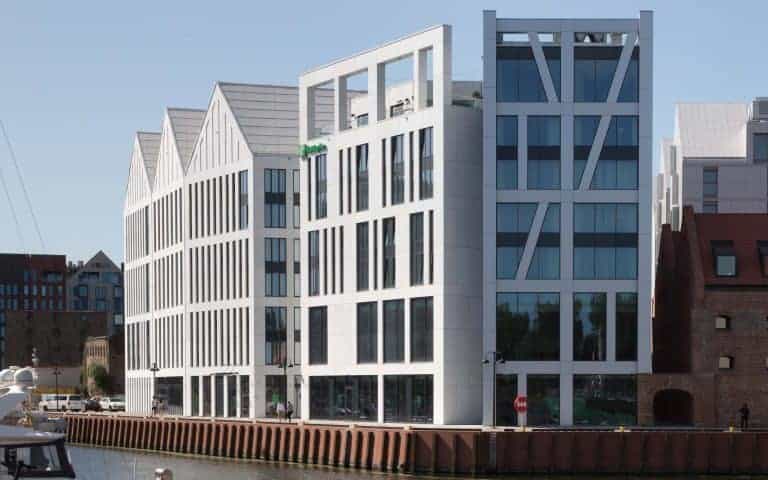
This project had many challenges to overcome, from very specific pure white smooth concrete colour, along with many different sizes and shapes of the panels.
Support Us :

Sign up to receive updates, promotions, and sneak peaks of upcoming products. Plus 20% off your next order.