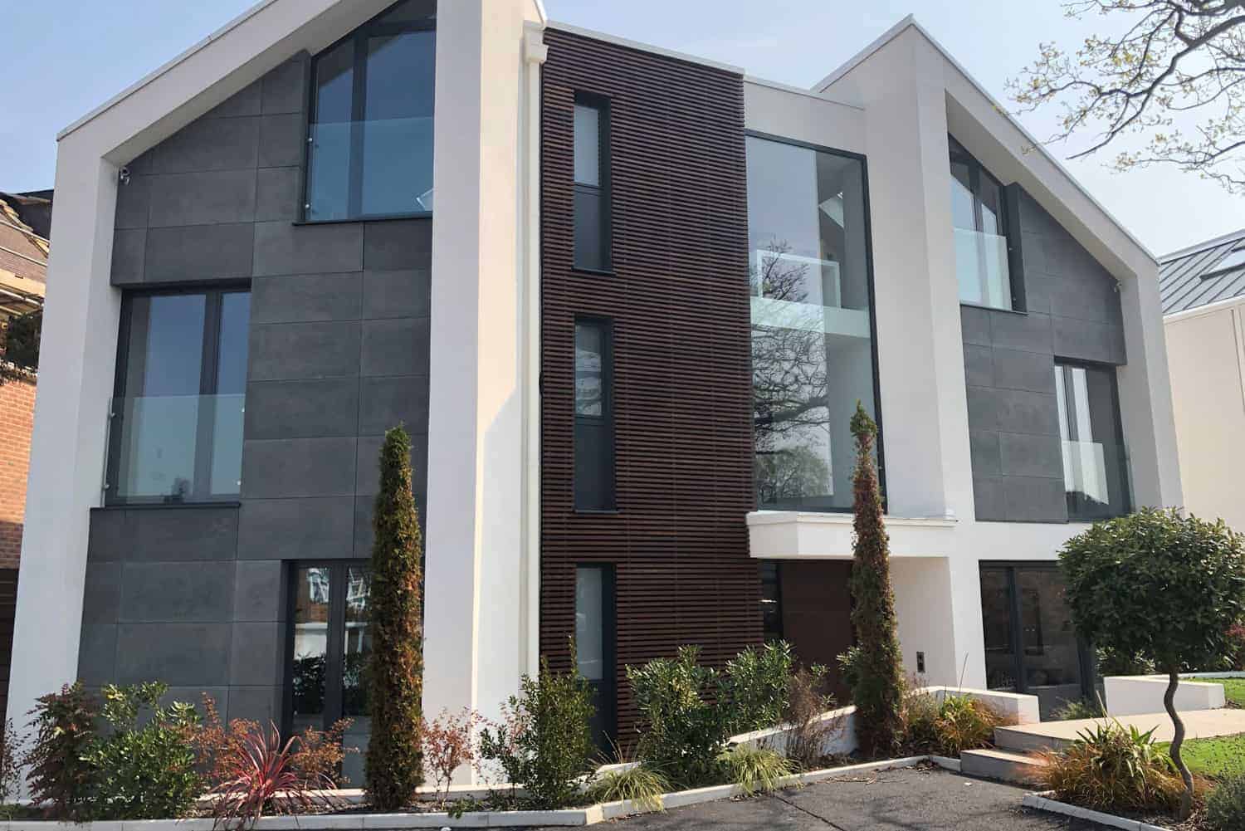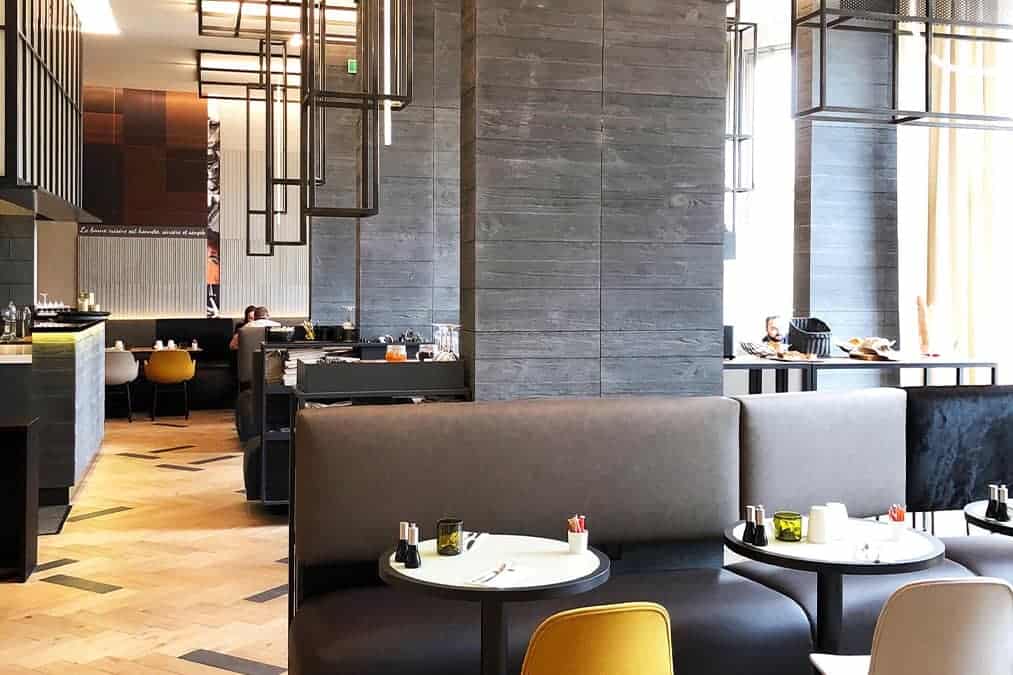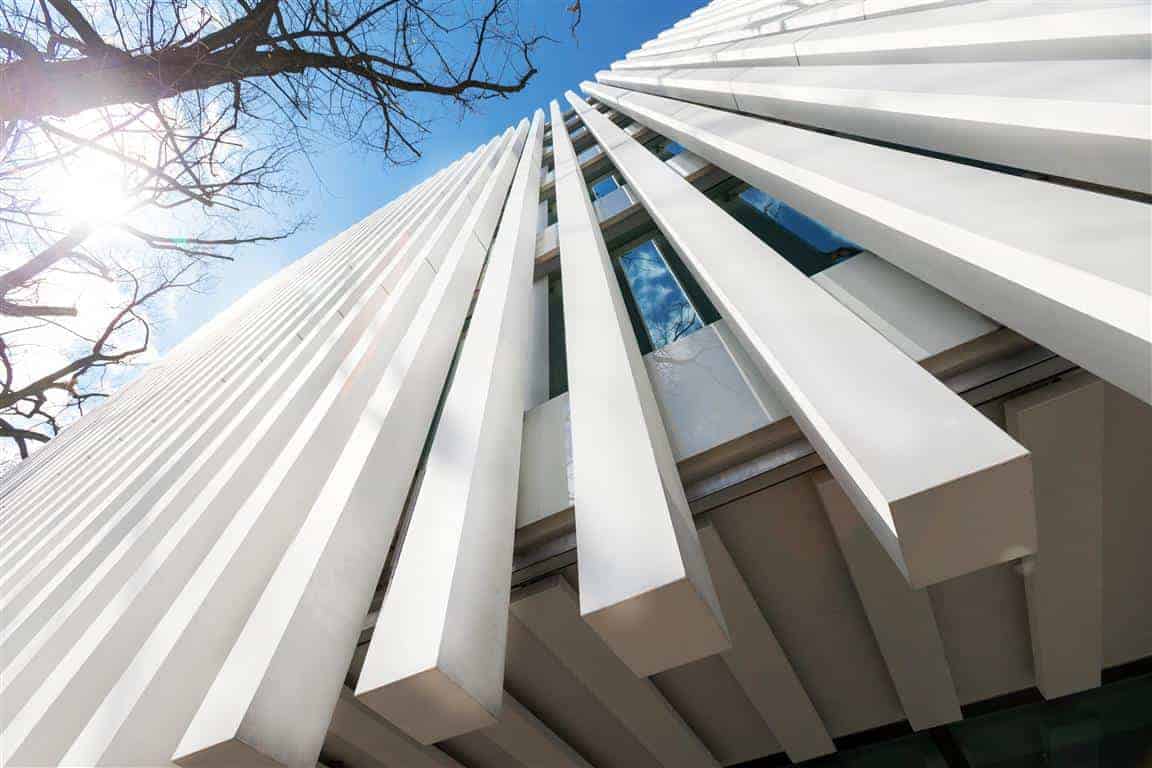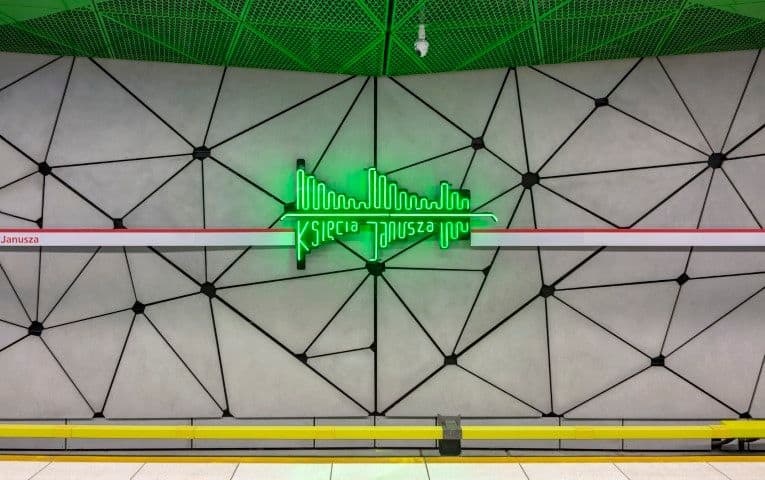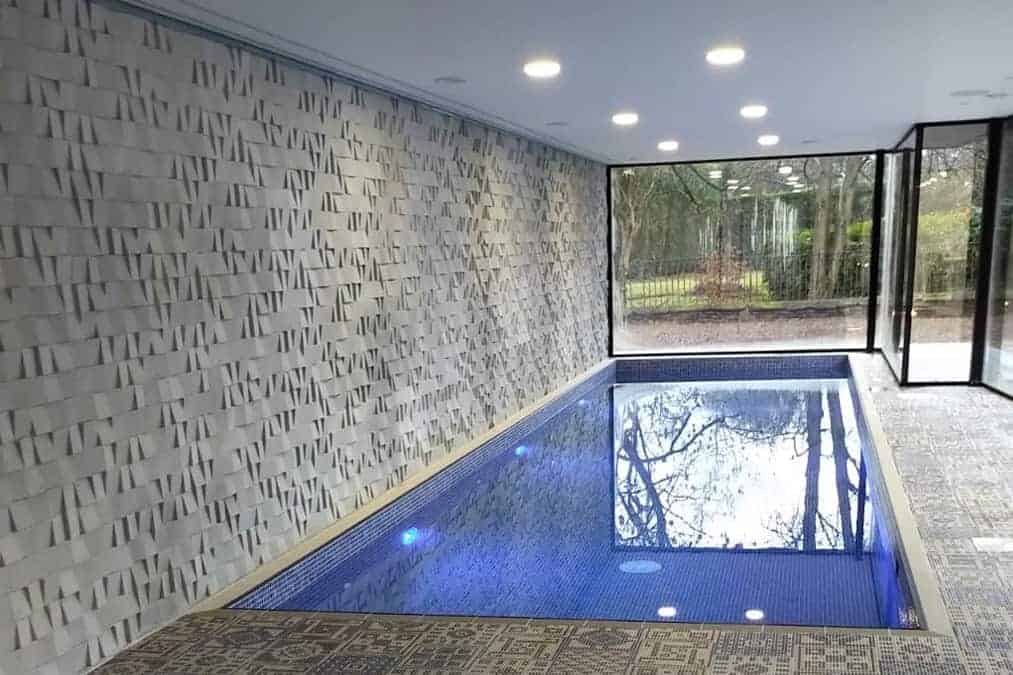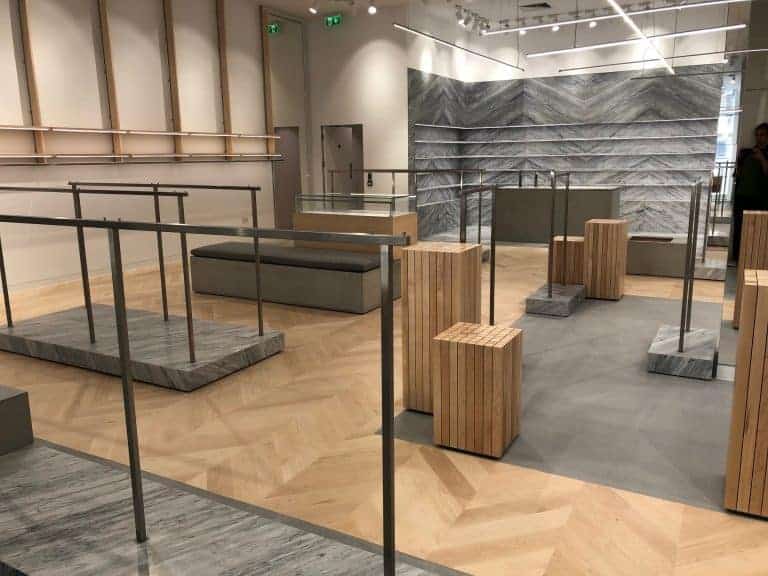The architect’s plan for this office building required a natural light grey concrete to work with the corten cladding.
Powsin Intop Project
-
Poland
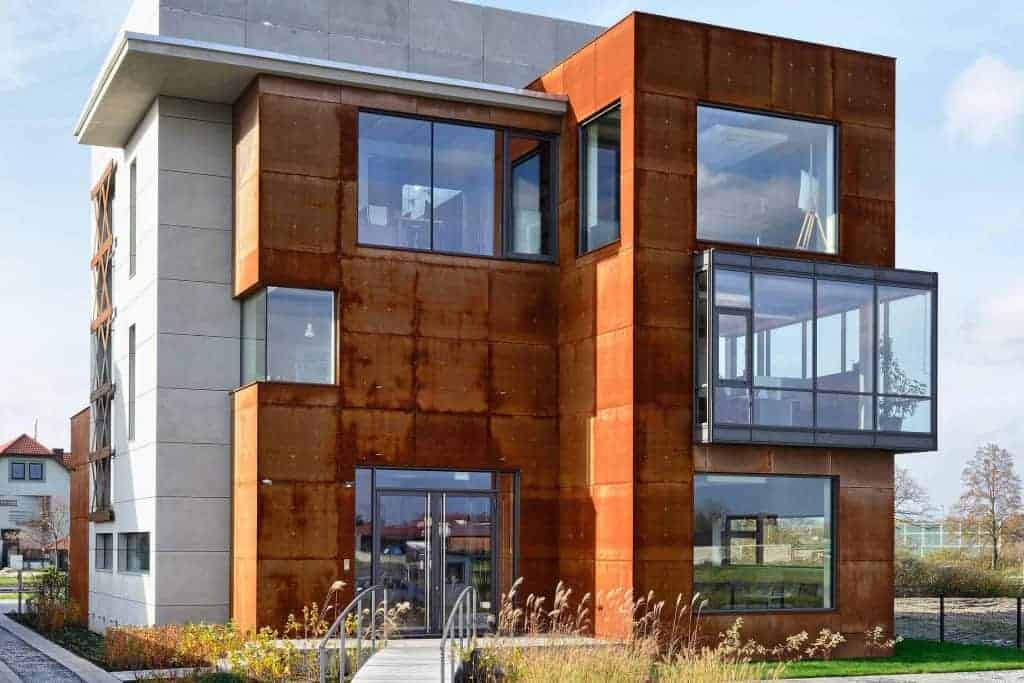
About the Powsin Intop Project Project
Goal of the project
We were tasked with creating a monolithic look of the light grey concrete mixed with Corten cladding.
Techniques used in construction
The cladding used was of a 20mm panel thickness and where installed using AGS system pioneering concealed mechanical fixed system.
Challenges faced
Thankfully, this project went ahead without any issues or hardships, due to the AGS system we implemented, it was smooth sailing.
Highlight of the project
The outcome is striking. The futuristic and modern look of the concrete cladding simply looks amazing.
Type of cladding used
On this project, we used GRC 20mm concrete panels.

