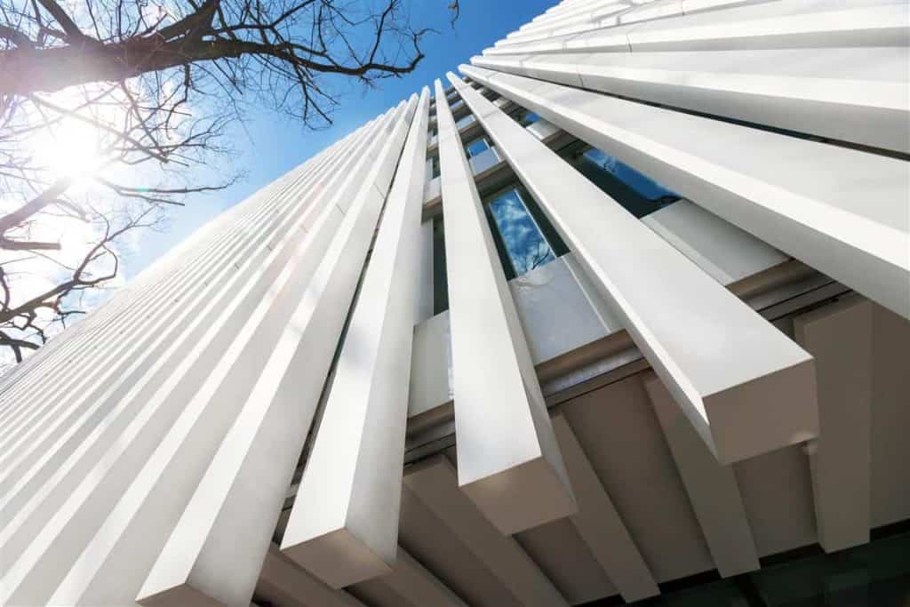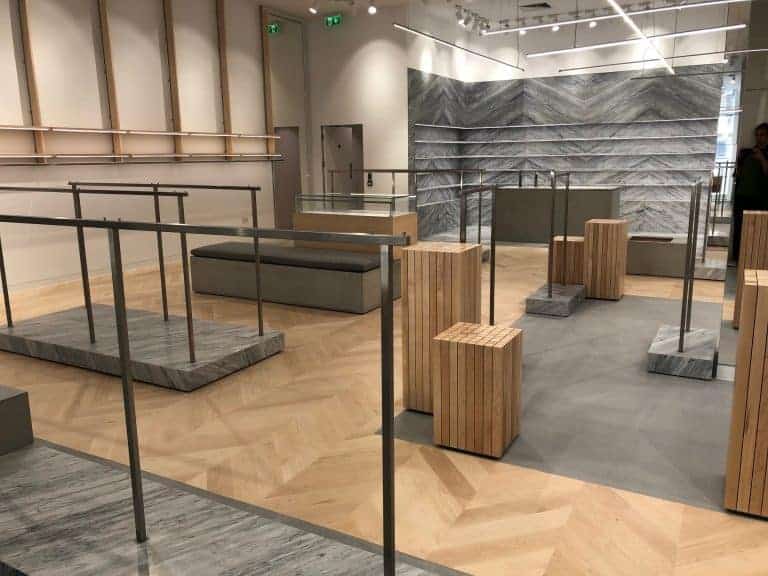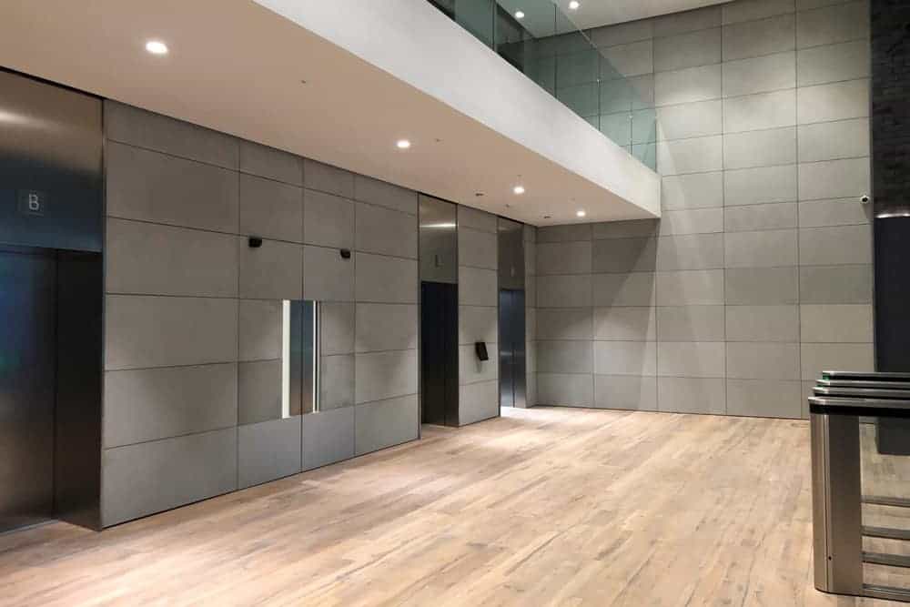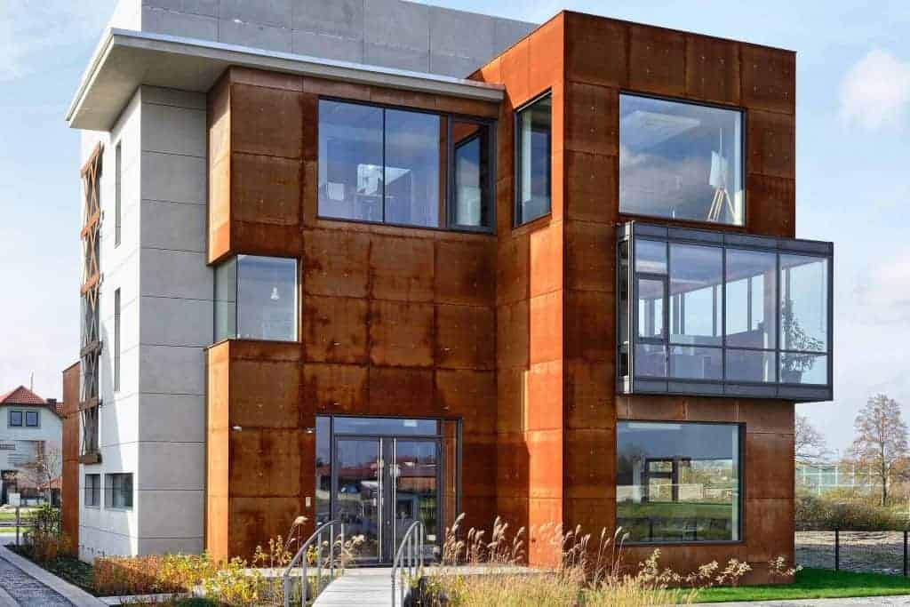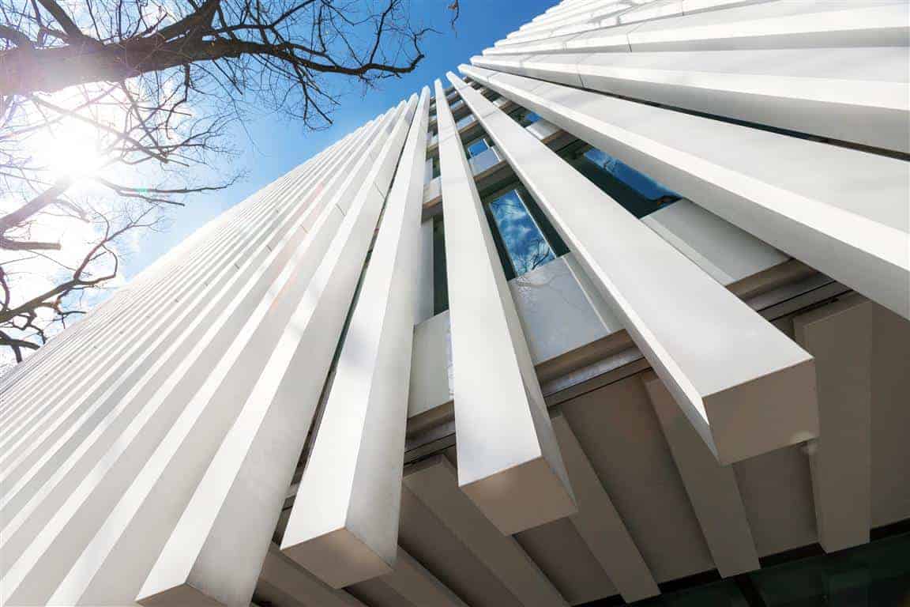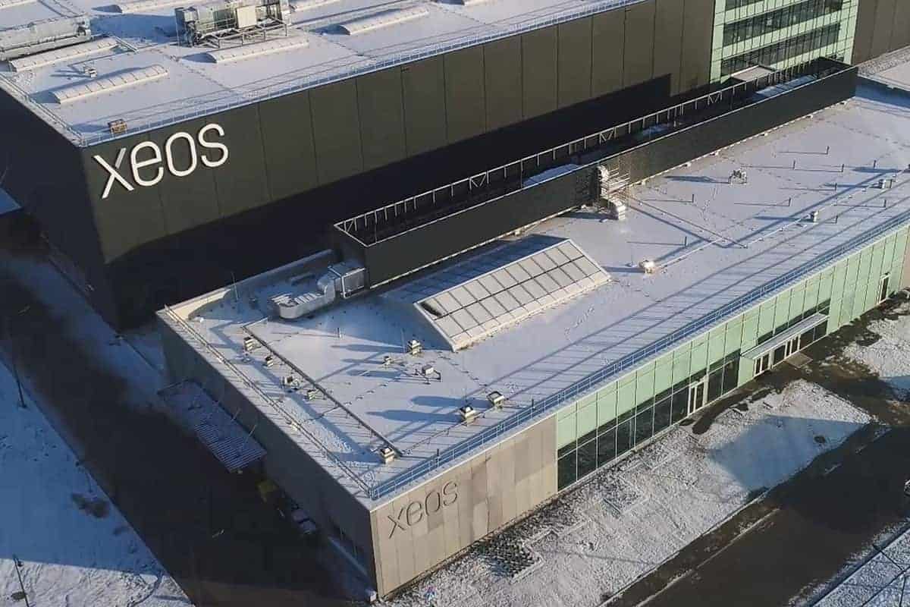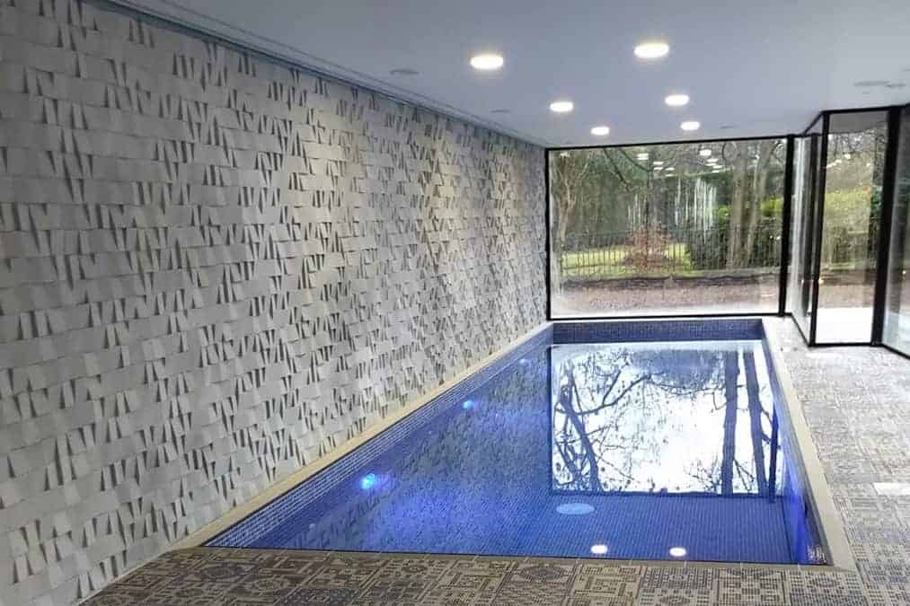The strong, architectural look of the exterior of this building is created by lightweight hollow concrete columns.
Produced in white concrete in sections up to 5 m long, these not only didn’t add excess weight to the building foundations but didn’t increase costs either.

