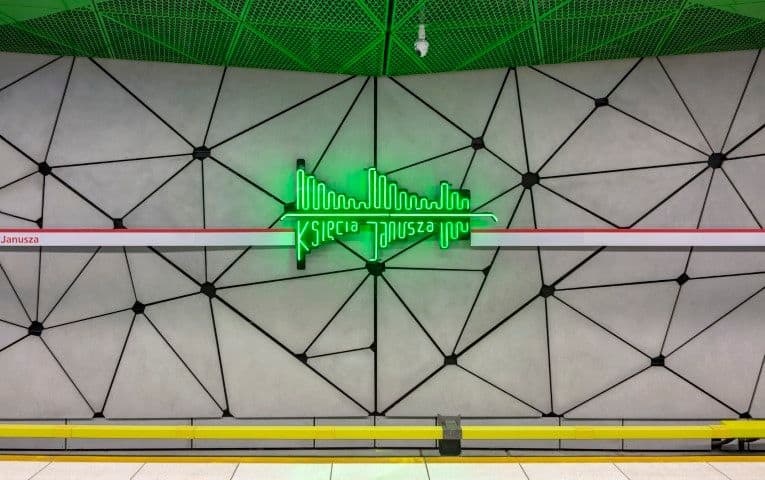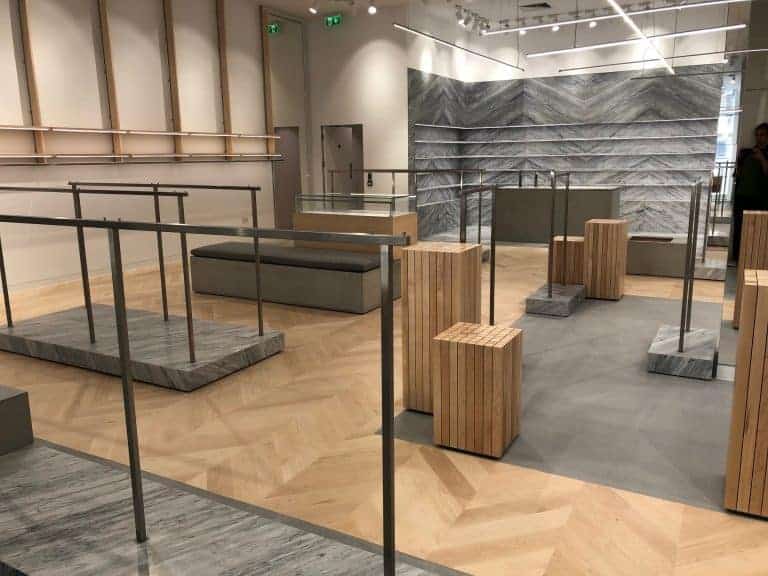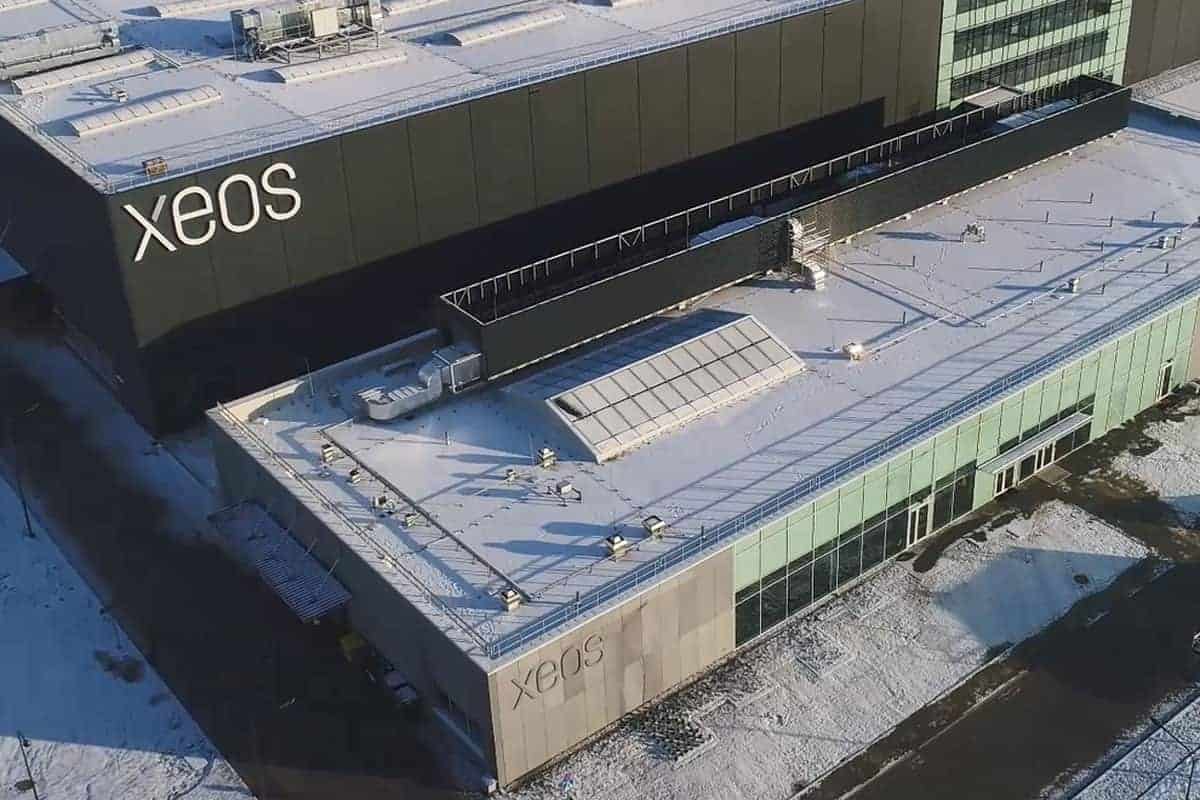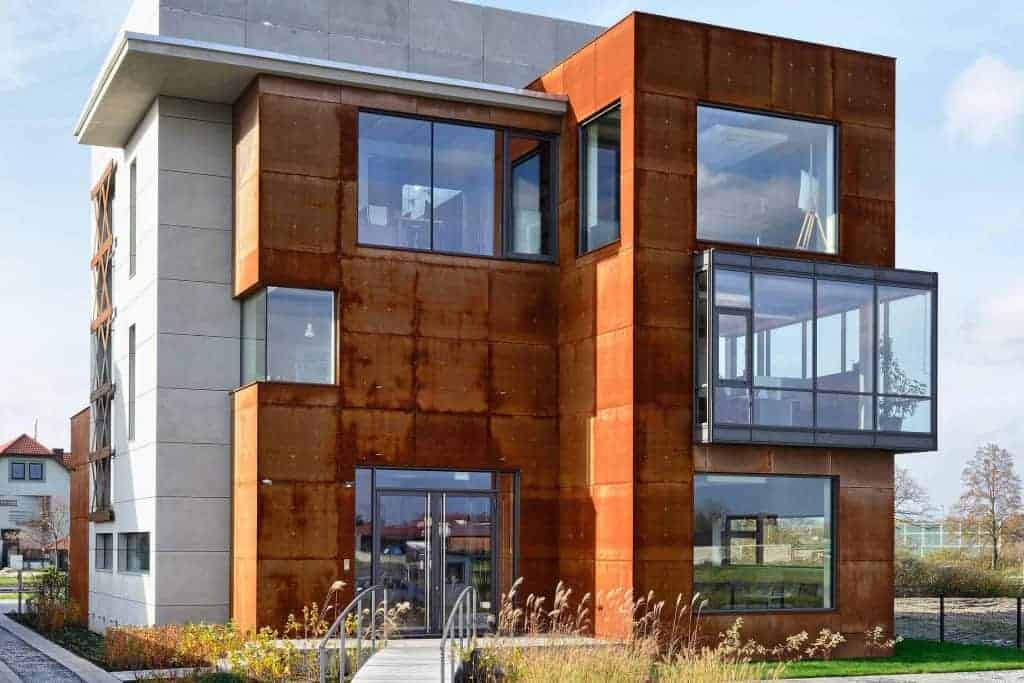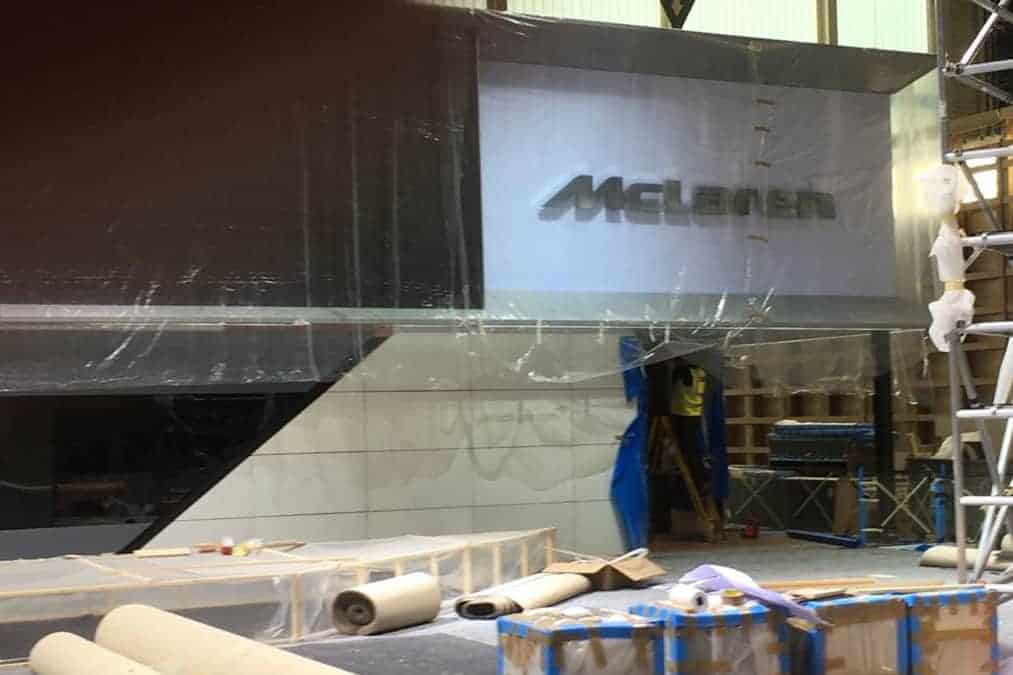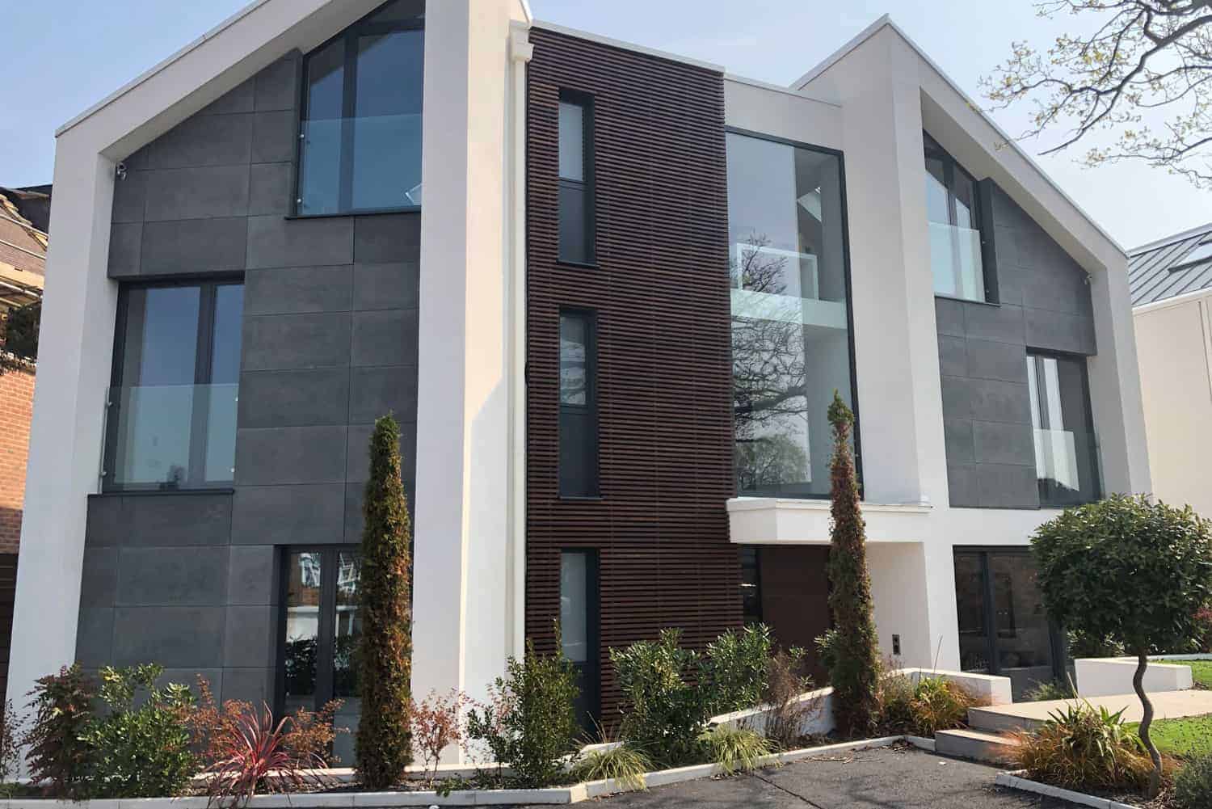Our rainscreen system and concrete panels were used on this north London project.
The brief from the architect was to create a natural concrete look on this light weight structure building.
Contexture went ahead with all the necessary testing, including weight restrictions, and design for this project and came up with a perfect solution using our rainscreen system (with 150 mm of thermal insulation). Our 18 mm thick concrete panels were mechanically fixed in place with an invisible anchor system to create this stunning modern look of the building.


