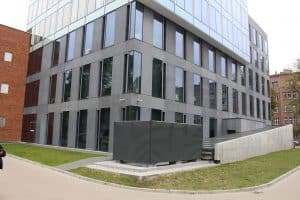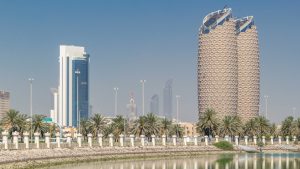Concrete cladding panels have been a popular building material in the world of architectural design for many years. These panels are made by combining concrete with various reinforcing materials, such as glass fibers or steel, to create a durable and versatile material that can be molded into various shapes and sizes. In recent years, advancements in concrete technology have opened up new possibilities for architectural design with concrete cladding panels. In this article, we will explore some of the new possibilities and trends in the use of concrete cladding panels for architectural design.
Sustainable Design
Sustainability is a key trend in architectural design, and concrete cladding panels are becoming increasingly popular as a sustainable building material. Concrete cladding panels can be made from recycled materials, reducing the amount of waste generated during construction. In addition, concrete cladding panels are known for their durability and longevity, reducing the need for frequent maintenance and repair, and reducing the need to replace the panels over time.
This durability and longevity also contribute to the energy efficiency of a building, as concrete cladding panels can provide good insulation, reducing the need for heating and cooling systems, and helping to maintain a stable interior temperature.
Innovative Designs
Advancements in concrete technology have also opened up new possibilities for innovative designs with concrete cladding panels. With new techniques for molding and shaping concrete, architects and designers can now create intricate and complex designs that were not possible with traditional building materials.
For example, concrete cladding panels can be molded into curved or undulating shapes, creating unique and eye-catching building facades. They can also be textured to mimic the appearance of natural materials, such as stone or wood, without the associated weight and maintenance requirements.
Lightweight Options
Another trend in the use of concrete cladding panels is the development of lightweight options, making these panels more suitable for use in high-rise buildings and other structures with weight restrictions. Lightweight concrete cladding panels can be made using a variety of techniques, including the use of lighter aggregates, such as foam or expanded clay, or the use of lightweight reinforcements, such as glass fibers.
These lightweight options offer a number of benefits, including reduced transportation and installation costs, improved energy efficiency, and increased design flexibility.
Integration with Other Building Systems
The integration of concrete cladding panels with other building systems, such as lighting, HVAC, and electrical systems, is another trend in the use of concrete cladding panels for architectural design. By integrating these systems into the concrete cladding panels, architects and designers can create a seamless and integrated building envelope that is both functional and aesthetically pleasing.
This integration can also contribute to the energy efficiency of a building, as the cladding panels can be designed to maximize the use of natural light, reduce the need for artificial lighting, and improve the performance of heating and cooling systems.
Cost-Effective Options
Another trend in the use of concrete cladding panels for architectural design is the development of cost-effective options, making these panels more accessible for a wider range of projects. Technological advances have made it possible to produce concrete cladding panels at a lower cost, while still maintaining their durability and performance.
In addition, the versatility of concrete cladding panels means that they can be used in a variety of applications, including exterior and interior cladding, partitions, and flooring, making them a cost-effective choice for building projects of all sizes.
Conclusion
Concrete cladding panels have come a long way in recent years, and the advancements in concrete technology have opened up new possibilities
for architectural design. From sustainable and innovative designs to lightweight options and integration with other building systems, concrete cladding panels offer a versatile and cost-effective solution for building projects of all sizes.
In addition, the durability and longevity of concrete cladding panels make them a smart investment over the long term, as they require minimal maintenance and repair, and they can last for many years without needing to be replaced.
As the trend towards sustainable and cost-effective building materials continues to grow, it is likely that concrete cladding panels will play an increasingly important role in the future of architectural design. Whether you are designing a high-rise building or a residential project, concrete cladding panels offer a versatile and cost-effective solution that is sure to meet your needs.





